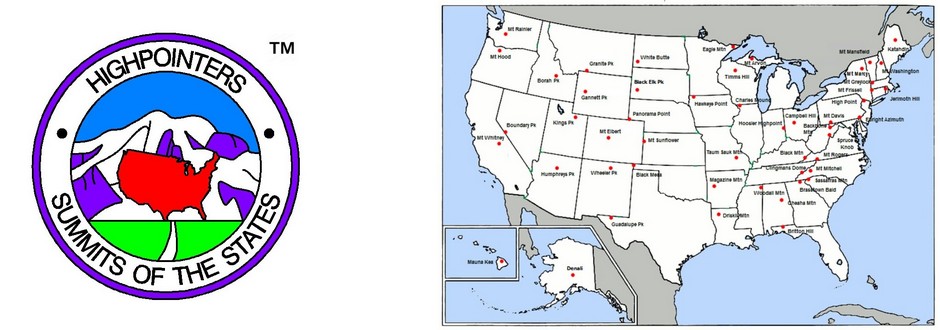
The museum would be built near this property on Taum Sauk Mountain. It would be open to the public.
The Highpointers Club is attempting to raise funds for the National Highpoint Museum to be built on the flank of Taum Sauk, Missouri. The museum will house memorabilia from the 50 state highpoints.
The funding effort is still being formulated. If you donate $60, you will also get a bound copy of all “Apex to Zenith” newsletters through 1998. See the HP Merc to find out more.
Richard Moore [ricm@world.std.com], a highpointing architect from Massachussets has prepared the following proposal:
| Budget: | $100,000/4432 sf = $23/sf. This could easily triple even with a grant for the roof system. These estimates do not include land costs. Club founder Jakk Longacre has offered to donate the land for the museum. |
| Site Features: | Ozark Trail Connector |
| Building Footprint | 52 ft x 79 ft (allocations should be made for future curator’s residence and/or member dorm. |
| Building Architecture: | National Park Rustic |
| Building Features: |
|

Entrance to the museum would be from the east (right). Visitors would be greeted with a 7×10 foot highpoint map. On their right (north) would be the highpointers list of accomplishments. On the south would be a map of the local area. A 38-seat Lyceum audio visual theatre would be in the middle on the right. A climbing wall would be on the northeast corner. Visitors would pass exhibits en route to individual state cubicles on the left. The restrooms would be the upper left (northwest corner out of range in this view). A deck on the west side would allow visitors to gaze on Taum Sauk. For a more detailed Adobe Acrobat view click here.

The museum would be just south of state route leading to Taum Sauk. A connecting trail to the Ozark Trail would go off the southeast corner. For a more detailed Adobe Acrobat view here.

 Like us on Facebook
Like us on Facebook Follow us on Twitter
Follow us on Twitter Follow us on Instagram
Follow us on Instagram Watch us on Youtube
Watch us on Youtube Unofficial Highpointers Group
Unofficial Highpointers Group Americasroof Forum
Americasroof Forum





